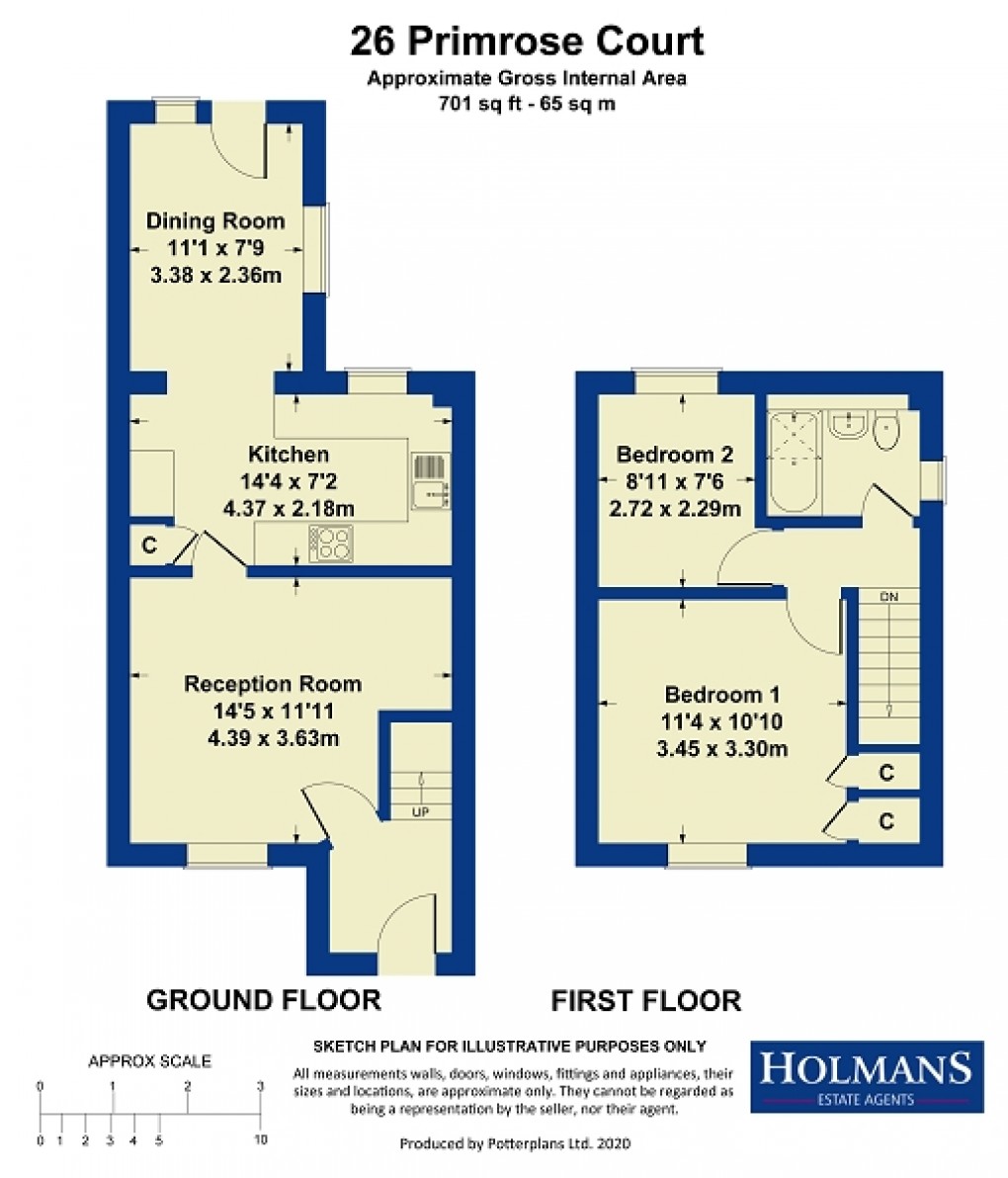Description
- Two Bedroomed Semi-Detached Home
- Modern Fitted Kitchen
- Rear Dining Room Extension
- Off Street Car Parking
- Close to Train Station
The property has a modern fitted kitchen with a built in oven and hob, gas fired central heating from a combination boiler and UPVC double glazed windows and doors. There is a blocked paved area to the side with off street parking.
Primrose Court is located to the east of Moreton in Marsh just off the London Road within quarter of a mile of the High Street, St David's primary school and Moreton in Marsh railway station with links to Oxford and London Paddington. The town is a hive of activity with good range of shops, hostelries, supermarkets and the town has its own community hospital.
Entrance Hall
Easy staircase rising to first floor. Mahogany style UPVC double glazed front door.
Living Room (11' 11" x 14' 06" or 3.63m x 4.42m)
Double radiator.
Kitchen (14' 03" x 7' 01" or 4.34m x 2.16m)
Fitted on three sides with laminate work surfaces with inset stainless steel sink unit with single drainer and mixer tap. Split level stove, gas hob with built in cooker hood above and built in electric circatherm oven below. Space and plumbing for automatic washing machine and tumble dryer. Seven beech style fronted base cupboards, work surfaces are fitted on four sides. Seven matching wall mounted cupboards, two tier larder cupboard, space for fridge freezer, tiled surround to work surfaces and outlook over westerly facing rear garden. The kitchen formed in part open plan with rear dining room with archway between the two rooms.
Dining Room (11' 01" x 7' 10" or 3.38m x 2.39m)
With a Worcester combination boiler for instantaneous hot water and gas fired central heating. Double radiator and UPVC double glazed french door leading onto rear garden.
First Floor Landing Area
Bathroom / WC
With three piece suite in white, low flush wc, pedestal wash hand basin and panelled bath with shower attachment, part tiled walls and low level dressing mirror. Single radiator.
Rear Bedroom 2 (9' 00" x 7' 06" or 2.74m x 2.29m)
Single radiator. Outlook over garden and treescape.
Front Bedroom 1 (11' 04" x 10' 01" or 3.45m x 3.07m)
Single radiator, built in over stairs linen cupboard and built in single wardrobe.
Outside
Front Garden
With small paved area and mature shrubs
Rear Garden
Approximately 25 ft deep x 25 ft wide. Mainly lawned area with mature tree to the rear forming adequate screening. Brick built barbeque area, concreted and flagged patio and separate side patio immediately adjacent to the dining room extension. Outside water tap. To the side of the property there is block paved parking area with elevated garden area to the rear. The courtyard in which the property stands is jointly maintained by the four properties within this area although there is no official service charge agreement.
Directions
From our Moreton in Marsh office turn left and at the first mini roundabout turn left onto the A44 towards Oxford continuing over the railway bridge and taking the second turning on the right into Primrose Court. Continue passed the first cul-de-sac on the right hand side, turn immediately into a private courtyard of four properties, the first one of which is no. 26.
Floorplan

EPC

To discuss this property call us:
Market your property
with Holmans Estate Agents
Book a market appraisal for your property today.
