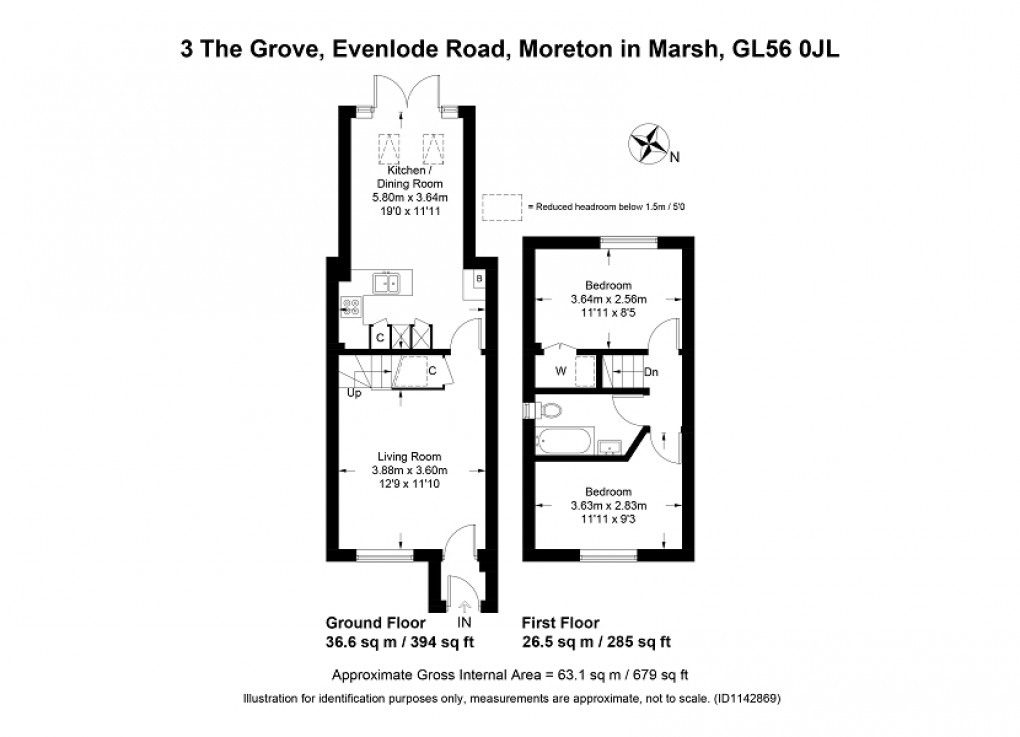Description
- Semi-detached.
- Two bedrooms.
- Gas fired central heating.
- Car port and off-street parking for two vehicles.
Features of the property include a stylish fitted kitchen with a good compliment of units and integrated appliances all formed in open-plan with the light and airy kitchen extension, with a bank of windows and doors to the rear and high level Velux windows.
The property has gas fired central heating with striking vertical column radiators, a new bathroom suite with attractive tiling and all renewed engineered oak internal doors. The property has predominantly UPVC double glazed windows and doors and renewed floor coverings.
The property would either be a home for a young family or particularly for those looking for a property for investment purposes.
The Grove is located on the corner of Evenlode Road and Cotsmore Close and has a central courtyard to the rear with the property's own car port. The Grove is just over quarter of a mile from the town centre with good access to St David's Primary School, the railway station in Moreton-in-Marsh and to one of the finest tree-lined high streets in the North Cotswolds with a wide range of shops and hostelries and several good quality supermarkets.
Accommodation comprises:
Entrance Porch
With UPVC double glazed door.
Living Room (11' 11" x 15' 7" or 3.62m x 4.75m)
Vertical column radiator, easy staircase rising to first floor with batoned balustrade and built-in understairs storage cupboard.
Diner / Kitchen (18' 1" x 12' 0" or 5.52m x 3.65m)
Extended dining area with double UPVC glazed doors and side panels forming a large picture window, with twin double glazed Velux windows above creating a light and airy room.
Kitchen Area
Fitted on three sides with woodgrain-effect laminate work tops with AEG induction hob and screen-style externally ducted cooker hood above. Inset stainless steel sink unit, split-level AEG circatherm oven. Split-level fridge with freezer below. Nine white melamine fronted base units and three matching wall-mounted cupboards, one housing a Worcester combination boiler for instantaneous hot water and gas fired central heating. Vertical column-style radiator and eight inset spotlights to the whole room with three dimmer switches.
First Floor Landing Area
With single radiator.
Rear Bedroom 1 (12' 0" x 8' 5" or 3.66m x 2.56m)
With double built-in floor to ceiling overstairs wardrobe, single radiator.
Central Bathroom/W.C.
With three piece suite in white, low flush w.c., wash hand basin set on to double cabinet. Panelled bath with glazed side screen and integrated thermostatic shower. Built-in extractor, four inset spotlights, part-tiled walls, shaver point. Ladder-style heated towel rail and radiator.
Front Bedroom 2 (11' 11" x 9' 3" Max or 3.63m x 2.82m Max)
With access to loft space and single radiator.
Outside
Front Garden
There is a small border area adjacent to the property with some ornamental trees. The lawned areas and the pathway are actually owned by the local authority with this property having full rights of access from the house to the footpath.
Rear Garden (14' 0" x 13' 1" or 4.27m x 4.0m)
Flagged and graveled area with inter-woven fencing on three sides and central gate with French drain below. Double outside power point.
Car Port (19' 7" x 7' 1" or 5.97m x 2.16m)
This is the left-hand side of three car ports in a row within a central courtyard over which all of the properties have rights of access. Off-street parking for two vehicles.
Directions
From our Moreton-in-Marsh office, turn left and at the first mini-roundabout turn left along the A44 towards Oxford, continuing over the railway bridge and past Primrose Court and Radburn Close. Turn left in to Evenlode Road and this property is then the last one of the three terraced houses on the right hand side.
Council Tax Band : C
Floorplan

EPC
To discuss this property call us:
Market your property
with Holmans Estate Agents
Book a market appraisal for your property today.
