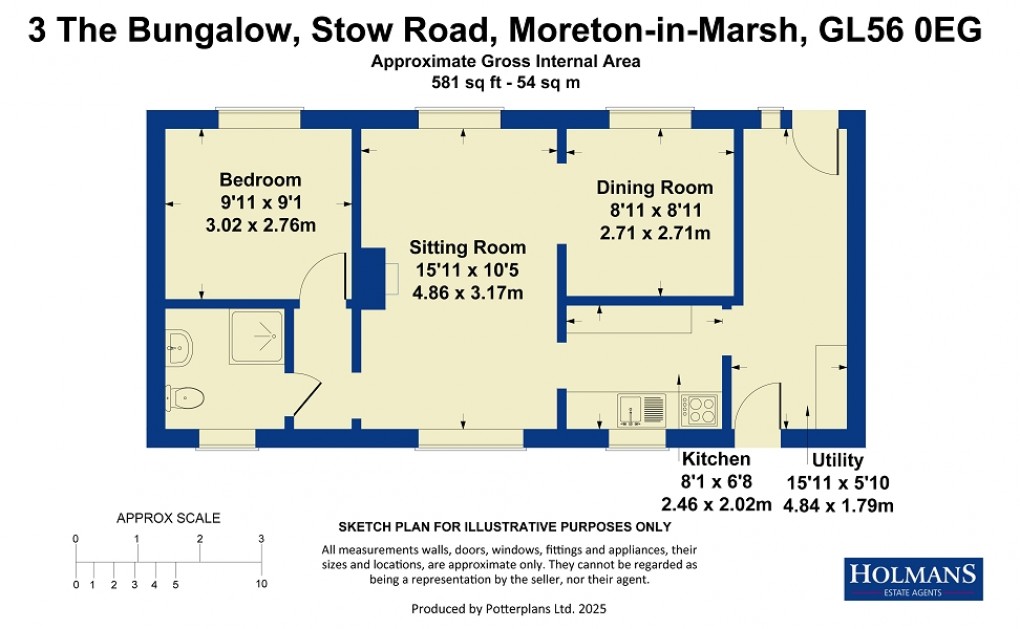Description
- Mid-terraced bungalow
- One/two bedrooms
- Residential cul-de-sac location
- Gas fired central heating
- UPVC double glazing
- Gardens
The property is only a short walk on a level position from the Fosseway (Stow Road), close to The Inn on the Marsh and only a hundred yards from the centre of this popular North Cotswolds town with its wide range of shops and tearooms, hostelries, two supermarkets, two doctors surgeries, a community hospital and its all important railway station with links to Oxford and London Paddington.
Accommodation comprises:
Entrance Hall/Utility Room (15' 11" x 5' 10" or 4.85m x 1.78m)
Upvc double glazed front door. With wooden block work surface and one base cupboard. Space and plumbing for washing machine. Space for fridge freezer, space for tumble dryer. Access to loft space with loft ladder and housing Worcester Bosh boiler. Half-glazed Upvc door to rear garden and Upvc window.
Kitchen (8' 01" x 6' 08" or 2.46m x 2.03m)
With four and a half base units and four drawers, three wall-mounted cupboards, grey laminate marble effect work surfaces with stainless steel sink with mixer tap over. Part-tiled walls. Window overlooking well stocked rear garden. Built-in oven with gas hob, space for slimline dishwasher. Wall-mounted towel rail.
Living Room (15' 11" x 10' 05" or 4.85m x 3.18m)
Double aspect windows to the front and rear of the property, two radiators. Wooden wall-mounted mantel piece with stone tiled hearth. Opening leading to dining area/bedroom two. Door leading to storage cupboard.
Dining Room/ Bedroom 2 (8' 11" x 8' 11" or 2.72m x 2.72m)
With Upvc double glazed window. Single radiator.
Rear Hallway
Leading to shower room and bedroom. Radiator.
Shower Room / WC
With low level w.c., sink set in to vanity cupboard with shelf and vanity mirror above. Enclosed shower with thermostatic mixer tap. Heated towel rail. Vinyl flooring. Part-tiled walls. Decorative shelving and wall-mounted medicine cupboard.
Master Bedroom (9' 11" x 9' 01" or 3.02m x 2.77m)
Upvc window to rear overlooking garden. Single radiator.
Outside
Rear Garden
Well-stocked shrubs and trees, timber storage cabin. Patio area laid to stone chippings and lawned area.
Front Garden
Pathway leading to back door. Patio area ideal for alfresco dining. Mature trees and shrubs and lawned area.
N.B
There is a restriction in the sale of the property whereby for the first 8 weeks of marketing, the property can only be sold to those who have lived or worked in the local vicinity for the last 3 years. Clarification of this can be obtained from the housing department of Cotswold District Council. Following this period the property can be sold to anyone as long as it is their main residence.
Directions
From our Moreton in Marsh office turn left continuing south along the Fosseway which becomes Stow Road and just before the Esso filling station, turn right into Redesdale Place and first right again. The bungalow can be found on the right-hand side.
Floorplan

EPC
To discuss this property call us:
Market your property
with Holmans Estate Agents
Book a market appraisal for your property today.
