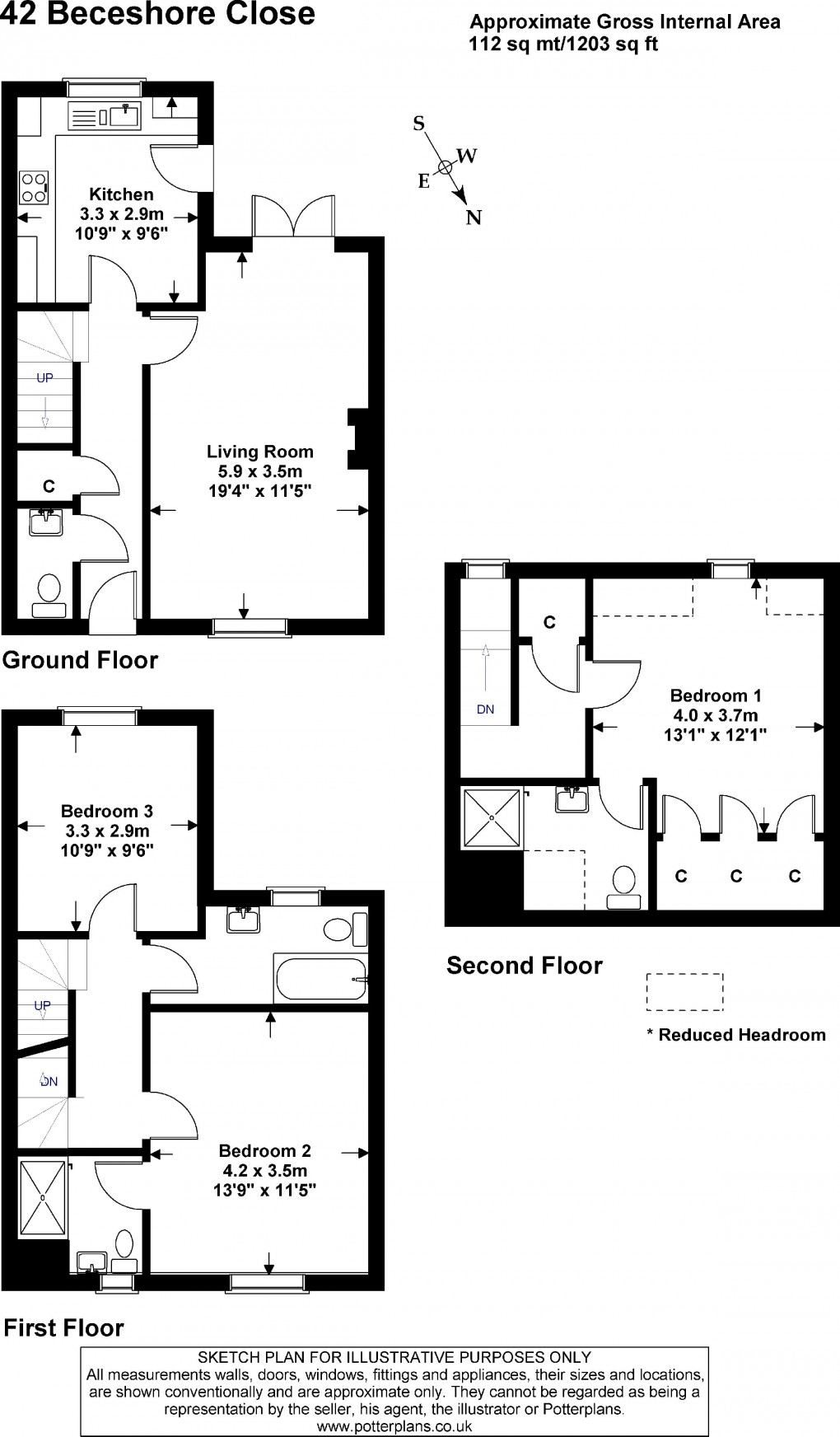Description
- Three double bedrooms.
- Two ensuite bathrooms.
- Enclosed courtyard rear garden.
- Parking and separate garage.
- Easy access to train station.
The property has three double bedrooms, two with ensuite bathrooms and a separate family bathroom. There is an attractive modern fitted kitchen, a spacious through living room with patio doors opening onto an enclosed landscaped rear courtyard.
Beceshore Close is positioned in a particularly attractive modern development on the outskirts of Moreton-in-Marsh with pedestrian access to the railway station with direct trains to Oxford and London Paddington.
Accomodation comprises:
Hall
Single radiator, under stairs storage cupboard.
Ground Floor Cloak Room
Two piece suite in white, low flush WC, pedestal wash hand basin, single radiator and built in extractor.
Through Living Room (20' 0" x 11' 4" or )
Double French doors leading onto the garden with easterly aspect. Solid oak fire surround with composite marble back and hearth and flame effect electric fire. Cornice moulded ceiling, two double radiators, TV aerial point, telephone point and sky TV point.
Kitchen (9' 06" x 10' 08" or 2.90m x 3.25m)
Fitted on two sides with laminate worksurfaces, integrated dishwasher, integrated fridge freezer, split level microwave with built in electric circatherm oven below, six further base cupboards and space and plumbing for automatic washer. Four matching wall mounted cupboards, two with glazed cabinet display fronts and one housing potterton HE+ gas fired central heating boiler. Canopied cooker hood over split level gas hob, single radiator.
First Floor Landing
Gallery style landing with spindle balustrade, single radiator and easy staircase to second floor, electric smoke alarm.
Front Bedroom 1 (13' 6" x 11' 4" or )
Single radiator, TV aerial point, telephone point. Open outlook along Beceshore Close.
En Suite
Three piece suite in white, low flush WC, wash hand basin inset into double cupboard unit and walk in shower cubicle with built in shower and glazed screen. Tiled interior with picture rail height tiling, built in extractor and single radiator, shaving mirror and shaver point.
Family Bathroom/W.C. (11' 05" x 5' 06" or 3.48m x 1.68m)
Three piece suite in white with handled panel bath, low flush WC, wash hand basin inset into double cupboard units, double radiator, built in extractor, large shaving mirror and shaver point to one side.
Rear Bedroom 2 (10' 9" x 9' 7" or )
Single radiator, outlook over rear garden and distance tree scape.
Second Floor Landing
Airing cupboard having Range Tribute pressurised hot water system and access to loft area. Electric smoke alarm and rear Velux window.
Bedroom 3 (12' 0" x 14' 8" or )
Dormer window to the rear with elevated aspect towards countryside, double radiator, built in double and single wardrobes to one wall, telephone point and double radiator.
En suite 2
Three piece suite in white, low flush WC, wash hand basin inset into double cupboard unit and walk in shower cubicle with glazed screen, built in shower and attractive tiling. Single radiator, built in shaver point and frosted dormer window.
Outside Rear Garden (26' 0" x 21' 0" or )
Flagged courtyard with retaining brick rear wall and 6ft larch lap fencing panels to each side. Gated access leading to communal courtyard. The garage belonging to this property is immediately on the left hand side.
Garage (17' 2" x 8' 10" or )
Timber up and over doors with parking space immediately in front of the garage.
Directions
From our Moreton-in-Marsh office turn right and at the end of the High Street continue over the railway bridge taking the second turning on the right into Todenham Road and the first right into Blenheim Way continue straight on then turn right into Beceshore Close this property is then at the end of the cul de sac dead ahead.
Council Tax Band : D
Floorplan

EPC

To discuss this property call us:
Market your property
with Holmans Estate Agents
Book a market appraisal for your property today.
