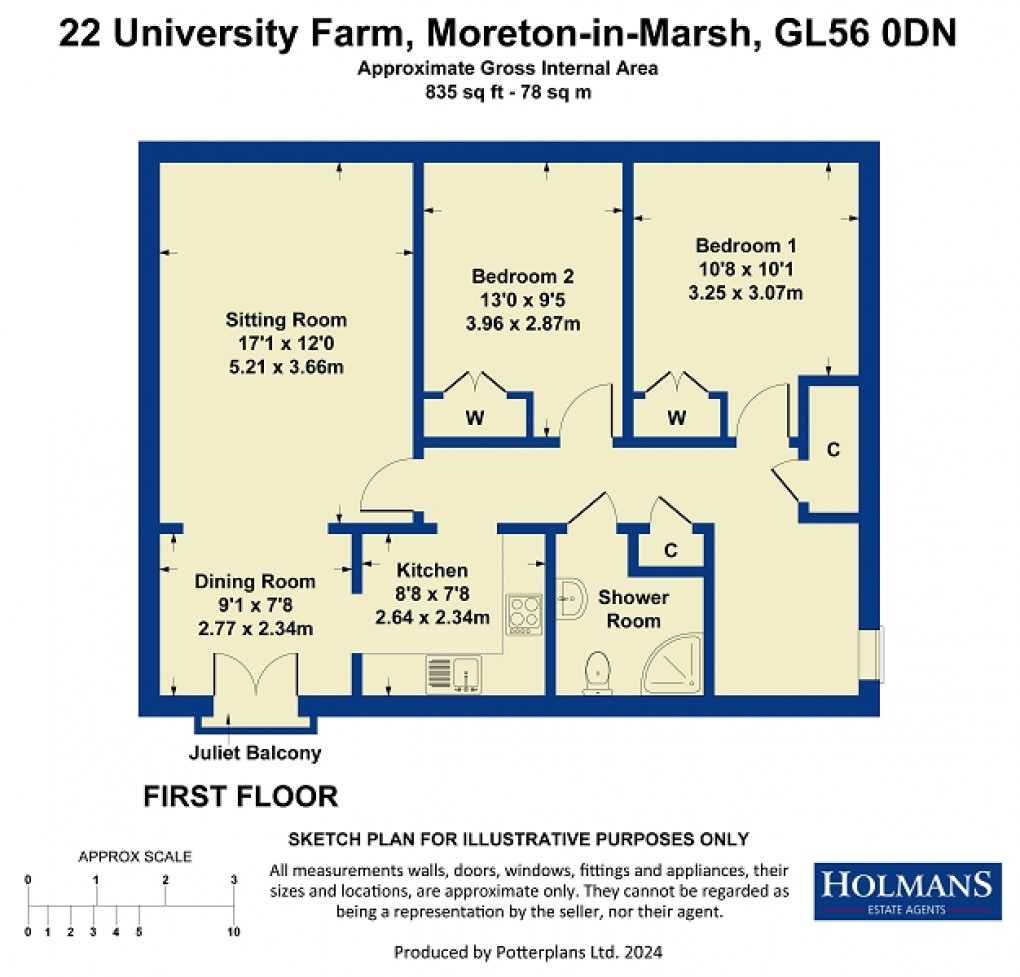Description
- Two bedrooms.
- First floor apartment.
- Electric heating.
- Video intercom system.
- Exclusively to those over 55 years of age.
- Parking.
- Communal gardens and swimming pool.
The property has a light oak-style kitchen with split-level oven and hob with a nosy outlook to the centre of University Farm. One of the most stunning features of the property, however, is the 25 foot through living room with triple aspect affording a light and airy accommodation and excellent views over University Farm, surrounding roof tops and the High Street.
There is a video intercom system to the front door and the property is warmed by mainly renewed electricity panelled radiators.
University Farm has the service of the site manager who is available within the office until 1.00pm each day and for added security the large wrought iron gates are locked in the evenings with each resident having their own key.
There is a state-of-the-art heated swimming pool and shower rooms for all the residents fitness and enjoyment.
Moreton-in-Marsh is one of the most traditional market towns in the North Cotswolds with a range of shops, amenities, pubs, restaurants, bus services and the distinct advantage of its own railway station with direct links to Oxford and London Paddington.
Accomodation comprises:
First Floor Landing Area
With lift, night storage heater, intercom system to the front door. Electric radiator, built-in cloaks cupboard, built-in airing cupboard with pressurised hot water system and shelving. Views to communal grounds.
Kitchen (8' 08" x 7' 08" or 2.64m x 2.34m)
With white laminate work tops fitted to three sides with tiled surround. Inset 1 1/2 Asterite sink unit, split-level halogen hob with cooker hood above. Bosch circatherm oven, Bosch washing machine, Bosch freestanding fridge freezer. Seven light oak fronted base units, skirting radiator, seven wall-mounted cupboards, sliding door and double hatch to dining area.
Lounge/Dining Room
Through lounge/dining room with windows to three sides two of which triple glazed with northerly, easterly and westerly aspects. Juliet balcony overlooking gardens. Two electric panel radiators, attractive outlook over Moreton-in-Marsh High Street.
Lounge (17' 01" x 12' 00" or 5.21m x 3.66m)
Dining Room (9' 01" x 7' 08" or 2.77m x 2.34m)
Front Bedroom 1 (10' 08" x 10' 01" or 3.25m x 3.07m)
With triple glazed window, electric radiator, built-in double wardrobe.
Front Bedroom 2 (13' 0" x 9' 05" or 3.96m x 2.87m)
Built-in bed surround with side cabinets and six drawer dressing area opposite. Triple glazed front window with outlook along Church Street, Built-in double wardrobe, electric radiator.
Shower Room / WC
Split-level base, three piece suite in white, low flush w.c., pedestal wash hand basin. Delta Shape shower with thermostat shower unit, built-in extractor, wall-mounted radiator, heated towel rail and mirror with vanity unit. Part-tiled wall.
Outside
Parking
The parking allocated to this property is the third one on the left-hand side from the entrance door. There is a visitors parking area available at the rear of University Farm with access gained from Parkers Lane which is adjacent to the duck pond and is available on a first come, first serve basis.
Communal Gardens
There is a communal garden and seating area in the centre of the development and each of the residents has access to the indoor heated swimming pool which has its own changing room, shower and patio area on two sides.
Tenure and Service Charge
The property is held under a 999 year lease from 1986 with an annual service charge of approximately £6,000 per annum, payable quarterly which includes an element of ground rent, buildings insurance, gardening, communal lighting and services of a warden who has an office on site. The service charge also includes access to the communal indoor heated swimming pool in the centre of the development, which has its own changing room, shower, toilets and patio area.
Directions
From our Moreton in Marsh office turn left and, crossing over the road, continue south along the High Street, continuing past both mini roundabouts and crossing Bourton Road passing in front of the Swan Hotel and the entrance to University Farm is then approximately 50 yards along on the right hand side through some wrought iron gates and then first left into the communal entrance hall and subsequently the lift to the second floor.If proceeding in a car continue south along the High Street in Moreton in Marsh from our office passing the two mini roundabouts and then after approximately 100 yards turn right in front of the duck pond into Parkers Lane and then right into University Farm continuing straight ahead into a communal car park. Upon leaving the car park turn right passing the swimming pool on the right hand side and right again into a small road with the wrought iron gates dead ahead. Just before the gates turn right into the communal entrance hall to this property.
Council Tax Band : F
Floorplan

EPC
To discuss this property call us:
Market your property
with Holmans Estate Agents
Book a market appraisal for your property today.
