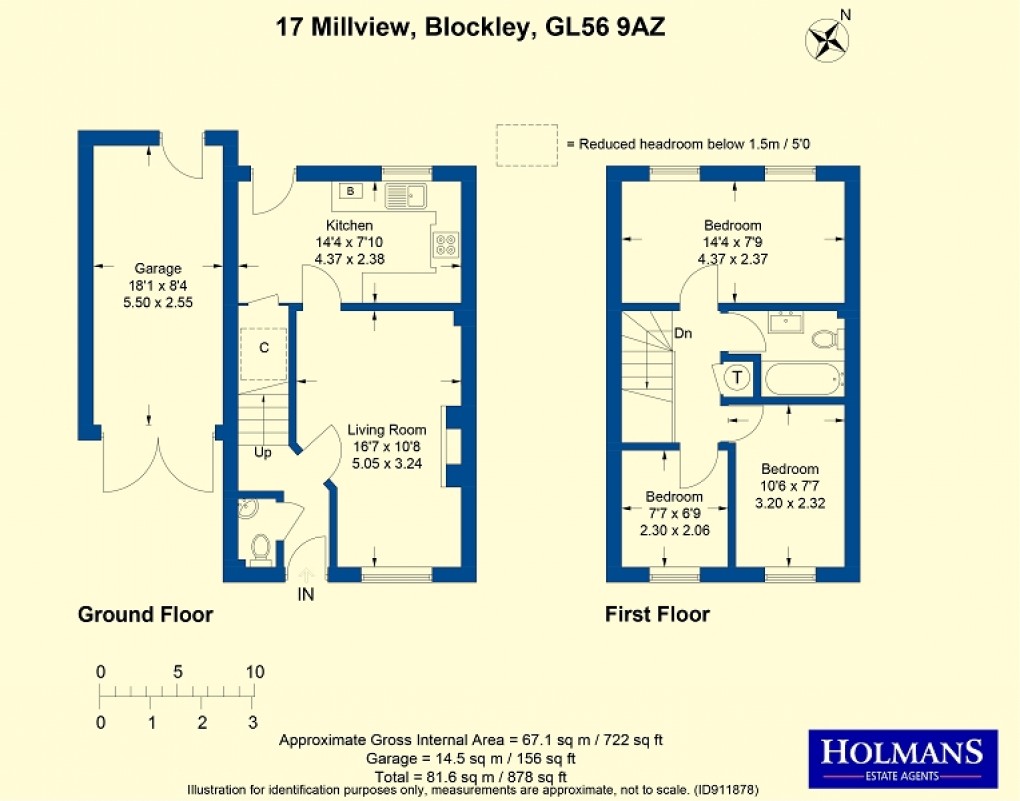Description
- Three bedrooms
- Semi-detached
- Garage and parking
- Village location
The property has a homely living room with a Portuguese marble fireplace, a full width kitchen fitted with Neptune units, granite worktops and some integrated appliances. At first floor level there are three bedrooms and an updated bathroom suite.
There are attractive views to the front over gardens and trees and to the rear there is a professionally landscaped garden with a range of seating areas forming a perfect backdrop to the property and over which the master bedroom and kitchen enjoy some special views. There is a flagged patio perfect for alfresco dining.
The property is warmed with gas fired central heating and sealed unit double glazing. Externally the property has its own garage and good sized off street parking.
Millview is located only a few hundred yards from the village green in the centre of one of the most popular villages in the whole of the North Cotswolds with two public houses, a primary school, a well used village hall, a purpose built mini supermarket and Blockley cafe which doubles as a fine dining restaurant several evenings a week.
The village is located midway between the Cotswold cafe society of Chipping Campden and the more traditional market town of Moreton-in-Marsh where there are rail links to Oxford and London Paddington.
Accomodation comprises:
Entrance Hall
Small paned window with view towards Blockley brook. Easy staircase rising to first floor with battened balustrade. Single radiator.
Ground Floor Cloakroom
Two piece suite in white with corner wash hand basin with mosaic tiled surround and low flush wc. Single radiator.
Living room (16' 04" x 10' 08" or 4.98m x 3.25m)
Portuguese marble fireplace with living flame gas fire. Single radiator. Cornice moulded ceiling. Attractive view over gardens and countryside.
Rear Kitchen (14' 04" x 8' 06" or 4.37m x 2.59m)
Ceramic tile floor. Neptune fitted kitchen with granite worktops. Space and plumbing for dishwasher. Integrated fridge. Split level Belling ceramic hob with built in electric circatherm oven below and integrated pan drawer. Integrated cooker hood. Part tiled surround to work surfaces with concealed pelmet lighting. Two double wall mounted glazed cupboards. Five separate base units. Single radiator. Wall mounted Ideal Classic gas fired central heating boiler. Built in walk in understairs storage cupboard. Space for a dining table. Attractive view over rear garden.
First Floor Landing Area
Airing cupboard with foam lagged cylinder and immersion heater. Access to insulated and boarded loft with drop down aluminium ladder. Gallery style battened balustrade.
Rear Bedroom 1 (14' 04" x 7' 09" or 4.37m x 2.36m)
Two separate windows with particularly attractive well screened outlook over rear garden. Single radiator.
Bathroom / WC
Three piece suite in white with enamelled steel bath, shower attachment above and mixer tap. Low flush wc and pedestal wash hand basin. Partially tiled walls with dado tiling relief and ladder style chrome heated towel and radiator. Inset spotlights to the ceiling and built in extractor. Ceramic tile floor.
Front Bedroom 2 (10' 06" x 7' 01" or 3.20m x 2.16m)
Attractive outlook over treescape, countryside and Blockley brook. Single radiator.
Front Bedroom 3 (6' 09" x 7' 06" or 2.06m x 2.29m)
Attractive outlook over countryside. Single radiator.
Outside - Rear Garden (60' 0" Max x 15' 0" or 18.29m Max x 4.57m)
Flagged patio immediately adjacent to the property perfect for al fresco dining and taking the afternoon and evening sun. Steps ascend to a central seating area with pergola and random cotswold stone wall. Ornamental rockery. Treescape above forming perfect screening to the property. Outside water tap and light.
Attached Garage (18' 03" x 8' 04" or 5.56m x 2.54m)
Timber doors to the front. Courtesy door to the rear. Utility section with space and plumbing for automatic washer. Space for tumble dryer. Fitted shelves. Access to loft storage. Power and light installed.
Front Garden
Tarmac drive with off street parking for at least one vehicle and small ornamental shrubbery and rockery garden immediately adjacent to the property.
Directions
From our Moreton-in-Marsh office turn left and at the first mini roundabout turn right along the A44 continuing through the village of Bourton on the Hill after which turn right signposted Blockley 1 1/2 miles. When dropping down into the village continue through a series of bends and at the following crossroads adjacent to the village green turn right between two large pillars into Millview. Following the road as it winds down to the old mill this property can be found on the left hand side.
Council Tax Band : D
Floorplan

EPC
To discuss this property call us:
Market your property
with Holmans Estate Agents
Book a market appraisal for your property today.
