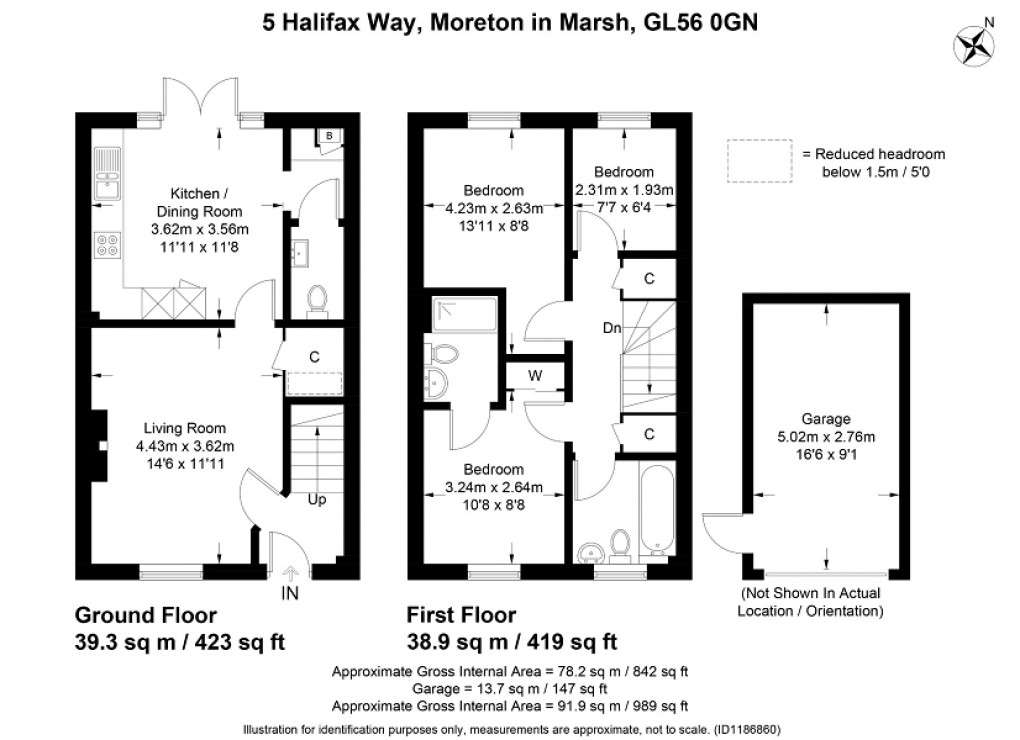Description
- Semi-detached house
- Three bedrooms
- Gas fired central heating
- Sealed unit double glazing
- Garage and off-street parking
There is a homely living room with a flame effect fire with the star of the show being the kitchen which is well-fitted with a good compliment of units and integrated appliances, a ceramic tiled floor and a rear picture window with double doors opening on to the totally enclosed rear garden perfect for alfresco dining and safe for pets and children.
At first floor level there are two double bedrooms, one with an ensuite shower room with a rain shower head, a stylish family bathroom and a smaller bedroom currently used as a home office. Louvred blinds have been added for extra character to the living room and main bedroom.
The property benefits from gas fired central heating from a combination boiler which is zoned and has individual thermostats for the ground and first floor, there is sealed unit double glazing and externally the property has off-street parking for two vehicles in front of its own garage with electronically operated roller shutter doors.
Halifax Way is part of the Moreton Park development built by Bloor Homes in 2015. The development is approximately one mile from the centre of this popular North Cotswold market town with its famous tree-lined High Street, two supermarkets, community hospital, a wide range of shops, hostelries and amenities and the all important railway station with links to Oxford and London Paddington.
Accommodation comprises:
Entrance Hall
With ceramic tiled floor, easy staircase rising to first floor with stained wood bannister to one side and ground floor heating control. Single radiator.
Living Room (14' 6" x 12' 1" or 4.42m x 3.68m)
Composite marble fireplace with living flame effect electric fire with remote control, timber surround and oak mantel. Single radiator, Cornice moulded ceiling, understairs storage cupboard with light.
Diner / Kitchen (12' 0" x 11' 8" or 3.66m x 3.56m)
With limestone-style ceramic tiled floor, single radiator. Kitchen fitted to two sides with parquet-style laminate work tops, hotpoint ceramic hob with canopied cooker above. Split-level Hotpoint double oven, split-level fridge with freezer below. Integrated Samsung dishwasher, integrated 1 1/2 asterite sink unit with chrome mixer tap. Five separate base cupboards and two-tier pan drawer. Concealed pelmet lighting illuminating work tops and eight matching wall-mounted cupboards and pelmet lighting. Eight inset spotlights to the ceiling. Double doors with matching side panels opening on to enclosed rear garden.
Utility Area
With matching work tops to the kitchen, single base cupboard, integrated washing machine. Wall cupboard housing Baxi combination boiler for gas central heating and hot water.
Ground Floor Cloakroom
With two piece suite in white, low flush w.c., wall-mounted wash hand basin. Ceramic tiled floor, single radiator and consumer unit. Built-in extractor.
First Floor Landing Area
With access to loft space, ladder and boarded area, built-in cloaks cupboard and built-in over stairs airing cupboard. Zone central heating control for the first floor.
Bathroom / WC
With three piece suite in white, wash hand basin set on to cabinet, low flush w.c. Handled panel bath with shower attachment. Mirrored vanity cupboard with large shaving mirror and high ladder-style heated towel rail and radiator. Shaver point and built-in extractor.
Front Bedroom 1 (8' 8" x 10' 6" or 2.65m x 3.20m)
Single radiator. Louvred shutter blinds to window, full-height double sliding door wardrobe with mirrored doors.
En Suite Shower Room/WC
With three piece suite in white. Wash hand basin set on to single cabinet, low flush w.c. Walk-in 1.07 metre wide shower cubicle with sliding door, fully tiled interior, rain shower head and hand-held shower spray. Large shaving mirror and shaver point, oak-style Karndean flooring. Chrome ladder-style heated towel rail and radiator. Built-in extractor.
Rear Bedroom 2 (13' 9" Max x 8' 8" or 4.20m Max x 2.65m)
Single radiator, outlook over gardens to the rear.
Rear Bedroom 3/Study (7' 7" x 6' 4" or 2.32m x 1.94m)
Currently used as a study with single radiator.
Outside
Rear Garden (31' 1" Min x 16' 5" or 9.47m Min x 5.01m)
With London stone antique limestone patio immediately adjacent to the property perfect for alfresco dining. Lawned area completely enclosed and play safe area for pets and children and separate rear storage area also fenced and secure. Outside water tap. Gated access leading to driveway.
Garage (17' 2" x 9' 0" or 5.22m x 2.75m)
With side courtesy door, electrically operated roller shutter door. Power and light installed.
Driveway (45' 00" x 10' 00" or 13.72m x 3.05m)
Tarmaced area with off-street parking for two vehicles. Gas and electric meters and automatic outside light.
NB
The property is subject to an annual maintenance charge to Remus Management Limited for the upkeep of the common parts.
Directions
From our Moreton-in-Marsh office, turn left and at the first mini-roundabout turn left along the A44 towards Chipping Norton, continuing over the railway bridge, and just after the playing fields on the right hand side, turn left in to Summers Way. Instead of following the road around to the left, continue straight on in to Lysander Way taking the second turning on the right in to Halifax Way and this property is then just after Lancaster Corner on the left hand side.
Council Tax Band : D
Floorplan

EPC
To discuss this property call us:
Market your property
with Holmans Estate Agents
Book a market appraisal for your property today.
